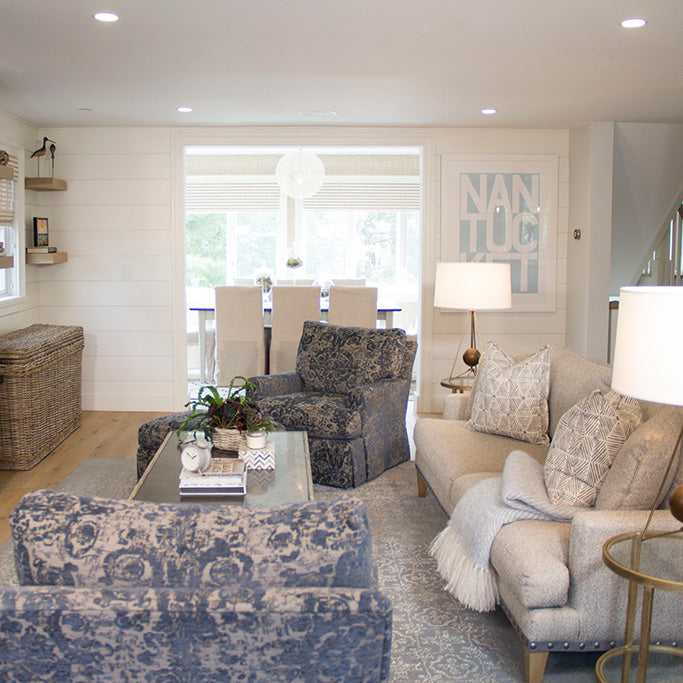Moving day has come and gone: Bess and Gerard Clarke and their three sons have moved into their home. The best part? It’s nicer than they could have imagined.

The house, located on Bess’s family’s three-acre compound in Surfside, was non-descript circa 1980s all the way and, when the family decided to make it their own, it was not without a plan for a full-scale renovation. Gerard, an island-based contractor, oversaw his crew on the job while he and Bess made joint decisions on the design scheme. Of course, being a co-owner of the Nantucket Looms made some of that decision-making a tad easier…especially with the help of lead designer Stephanie Hall and Bess's mother, Liz Winship.

Among the changes that Gerard suggested (and one that everyone can enjoy) is the enlargement of the deck along one side of the house. At 700 square feet, it is spacious enough for a large dining table and chairs and an outdoor living room arrangement (white painted aluminum frames with nautical blue cushions) to accommodate eight.

The front door of the house opens to a tiled entryway, with a “beach closet” to one side. “I wanted everything for a day at the beach to be in one place: beach towels, sunscreen, bathing suits – so not a minute is wasted getting ready” said Bess. Off that is a mudroom and a powder room, which Bess calls one of her favorite rooms. With brown and green toned grass cloth on the walls, a complementary window shade and an ultra chic, perfect square vessel sink - this will be a room that is most often viewed by guests, so it was important that it looked as nice as the rest of the house.

Near the top of the Clarke’s list was an open floor plan, where Bess could help the boys with their homework while making dinner and the snacks weren’t too far from the sofa. They wanted the design to be quietly elegant yet, comfortable.

Grounding the space are French cut, white fumed oak floors with a cerused wax finish: Gerard used the same treatment for the built in desk top, the stair risers and for the custom casings designed to conceal the structural support columns in the room. The walls are Benjamin Moore Horizon, a soft, gray blue shade, which is picked up by the steel blue serged velvet on the two cozy armchairs and the nubby, charcoal gray sofa, which is banded and adorned with pewter nail heads. Dual glass-topped round end tables rimmed in bronze fittings are on either side of the sofa. The seating arrangement faces the gas fireplace, which has a floor to ceiling tile surround. Contemporary in feel, it draws the eye from every point in the room: it is a focal point without being overwhelming – and is that “something different” that Bess was after. On either side of the fireplace are built ins – a work desk and floating shelves – and just adjacent is the door to the deck.


The kitchen is anchored by a 10’ creamy-colored Caesar stone center island, which has four Bauhaus-style stools and is well-illuminated by three clear glass orb pendant lights. The shaker-style cabinets are a soft ash accented by brushed steel square knobs. The whole space is light and airy in feel, beachy yet contemporary.
Formally a sun porch before the renovation, the dining room is an alcove of windows. Sitting at the table with the grass cloth shades up, the Clarkes will enjoy views of the duck pond and hens clucking around their pen. A Dhurrie style area rug with a blue geometric design covers the floor; the chairs have linen are, of course, washable. A shagreen geometric mirror adorns the wall to the right paired by two handblown glass sconces.

The second floor is the master bedroom suite. With a peaked ceiling and private balcony over looking a corral of sheep, this room is soothing and appealing - enough for the whole family, it appears! Bess and Gerard’s six-year-old son prefers tucking into the cozy sleeping nook built into one wall – especially with his older brother away at camp – and the baby has a crib in the enormous dressing room/closet/laundry. “We knew the boys would make their way up here from their bedroom on the lower level,” said Bess, “so we decided we would be ready for them!”

The bathroom has a large walk in shower tiled in varying shades of gray, a chic metal industrial-gray vanity and a second walk-in closet.

The lower level belongs to the boys – and the occasional houseguest. The Clarkes wisely selected a kid-proof dark gray polypropylene wall-to-wall carpet throughout and keyed in on comfort for the family room: facing the wall-mounted flat screen is a plush sofa with two reclining seats – and a matching reclining armchair.

The two older boys share a bedroom, which has dark wood twin beds and matching bureaus and desks. On the wall is a vintage Guinness mirror – a nod to Gerard’s Irish heritage, a couple of framed soccer jerseys (another nod) – and some fun fish and octopus prints in pops of bright color.

The guest room is bathed in Bess’s favorite color: purple. An off white distressed chest of drawers complements the wrought iron bed.

The hall bath has a sand-colored tile floor and porthole mirror over the sink. There is a tub/shower and a second laundry room.

The house is special, not just because of how new and comfortable it is, but because it is where Bess’s grandparents, Jean and Bud, lived for ten years. “I loved my grandparents so much and miss them every day. I can still picture my grandfather watching his golf in the sunroom and Grandma Jean making her spaghetti. Being in the house makes me feel close to them now that they are gone".
Read more about the Clarke Home renovation on our blog here.
