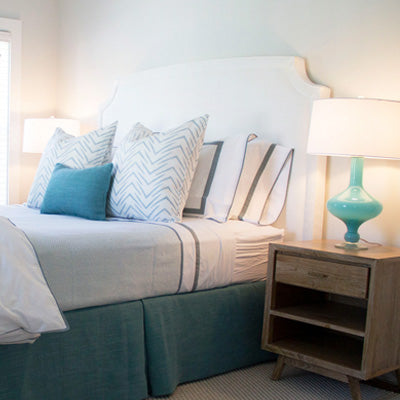Island-based interior designer Elisa Allen and Nantucket Looms’ Stephanie Hall were pretty much given free reign when they were hired to stage a circa 1700s Captain’s House, just steps from the cobbled streets of the historic downtown district. The stately, in-town residence had, for the most part, been gutted and, while some of the original features (the fabulously wide planked pine floor boards, some of the trim and architectural details) had been salvaged and repurposed - and the exterior had remained untouched - Allen and Hall were looking at a new house.
Right off the bat, they came up with a design scheme that was both respectful of the integrity of the historic house (they opted to keep the front door the original robin’s egg blue) and conducive to modern living: a seamless marriage of the historic details that existed and the sleek contemporary elements that were introduced.
“We liked the idea of the oxymoron – the unexpected,” said Hall. “You walk into an historic house and the interior is refreshing and modern.”
The color palette of sandy beiges, off-whites, pale greens and soothing blues makes the interior feel very calm and quiet - and mimics the shade of the weather gray shingles of the neighboring homes and the indigenous plant varieties chosen for the garden.

The open living room/dining area features an oatmeal-colored, Berber-style area rug, a white sectional sofa topped with throw pillows and a sleek leather lounger in a soothing taupe. Polished chrome and a glass-topped coffee table give this seating area a clean, open feeling: there are no large, bulky items to restrict the eye.


The first floor master suite opens to a deck overlooking the gardens. The pale blue-grey of the coverlet and creamy beige of the headboard are borrowed from the colors of the well-groomed grounds.

As with any design project, there were challenges. The three bedrooms on the second floor were very small, with little room for furniture. The answer: built-in bureaus, window seats with storage and platform beds with low, modern profiles. The dining nook was tight. The answer: a built-in, upholstered banquette that proved to be a sensible and very comfortable solution.

Allen and Hall had the most fun with the third floor, an attic converted into a bedroom with a sitting area. It was the only place they interjected bold color, using nautical reds and blues (Nantucket is an island, after all) and some very cheerful orange - which give the space a fun punch. We especially love the slouchy chairs in the sunny corner!

